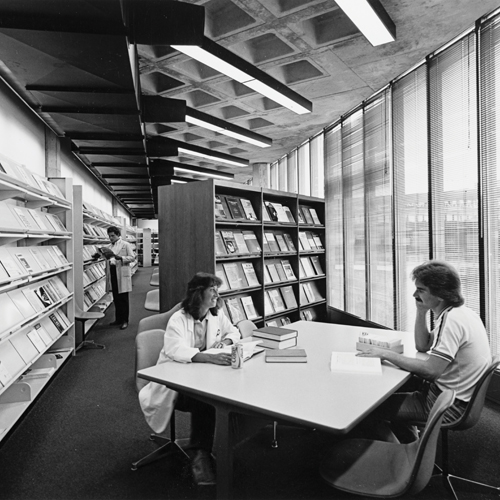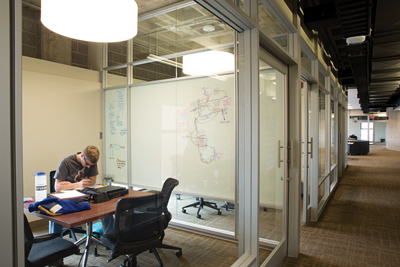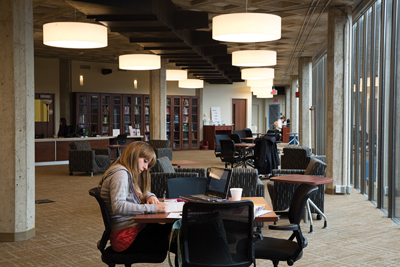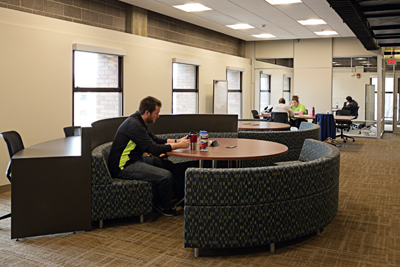Medical Library Makeover
Aspects Volume 38 No. 2
Written by Rebecca Budde • Photography by Jason Johnson

"A library is a hospital for the mind." -Anonymous
Since the opening of SIU School of Medicine’s main instructional facility in 1974, the medical library has been a place of study and reflection for students, staff, faculty and the community. But until 2014, the library remained relatively unchanged in its appearance, while being challenged to adapt to changing user needs.
The library previously had limited accommodations for group study and struggled to incorporate increasingly ubiquitous technology within its existing floor plan. "We were really in need of a flexible, technology-friendly space," says Connie Poole, associate dean for information resources and chair of the information and communication sciences department.
"The library has been redesigned for all types of learning styles and for contemporary and future scholars." - Isaac Tan, MSIII
The 20,500 square foot, $2.9 million renovation, which was funded through non-appropriated academic funds, is the result of two years of planning by students, library staff, faculty and administration. The results are a transformed and modern medical library with an attractive entrance and inviting, flexible spaces that support study, creativity, learning, collaboration and interaction. Reconfiguration of the space now provides a prominent and functional area for exhibits, presentations and special events. "The way that people learn and get information now is different than the way people learned when the library was built," says Isaac Tan, MSIII, who was one of the medical students involved in the planning of the renovation. "Learning medicine has changed from a solitary pursuit to a collaborative effort, and the library’s new design allows us to approach medical problems as a team."
Technology’s impact on research and learning has had a tremendous effect on libraries nationwide. Like most academic libraries, SIU medical library’s digital collection has grown, and the space needed to house print collections is decreasing. The medical library’s print collection was reduced by 38 percent, providing the opportunity for space reconfiguration and reuse.
"The other day I heard someone get off the elevator and gasp in awe at the renovation," Poole says. "I’m really proud of the results."
To learn more about the library’s renovation, visit siumed.edu/lib/renovation/.



Second Image Caption: The new look of the library is open and makes use of the natural light from the interior glass walls overlooking the courtyard below. The new furniture is functional and flexible, which will allow the spae to be used for many purposes.
Third Image Caption: The new furnitureallows for group conversation and study.
A library for the 21st Century
- An aesthetically pleasing entrance that enhances the library’s interior glass walls overlooking the courtyard
- Movable furniture throughout to achieve flexibility for collaboration and special events, traditional study and state-of-the-art library services and instruction
- Reconfigured quiet areas and meeting spaces that support better traffic flow with less disruption
- Two conference rooms with easily movable tables, display equipment and video conference connections that enable cross-campus and cross-institutional collaborations. The conference rooms have been relocated to a more visible location away from the quiet areas.
- Eight group study rooms with sound control and glass whiteboards to allow for discussion and digital display equipment that supports group viewing and collaboration
- Improved and enlarged after-hours study space for students
- An expanded audio recording and video editing suite
- Energy-efficient, fluorescent and LED lighting
- A raised access floor that allows for more power and data outlets throughout
- New carpet, furniture and fixtures to create a welcoming environment in a more modern color scheme
